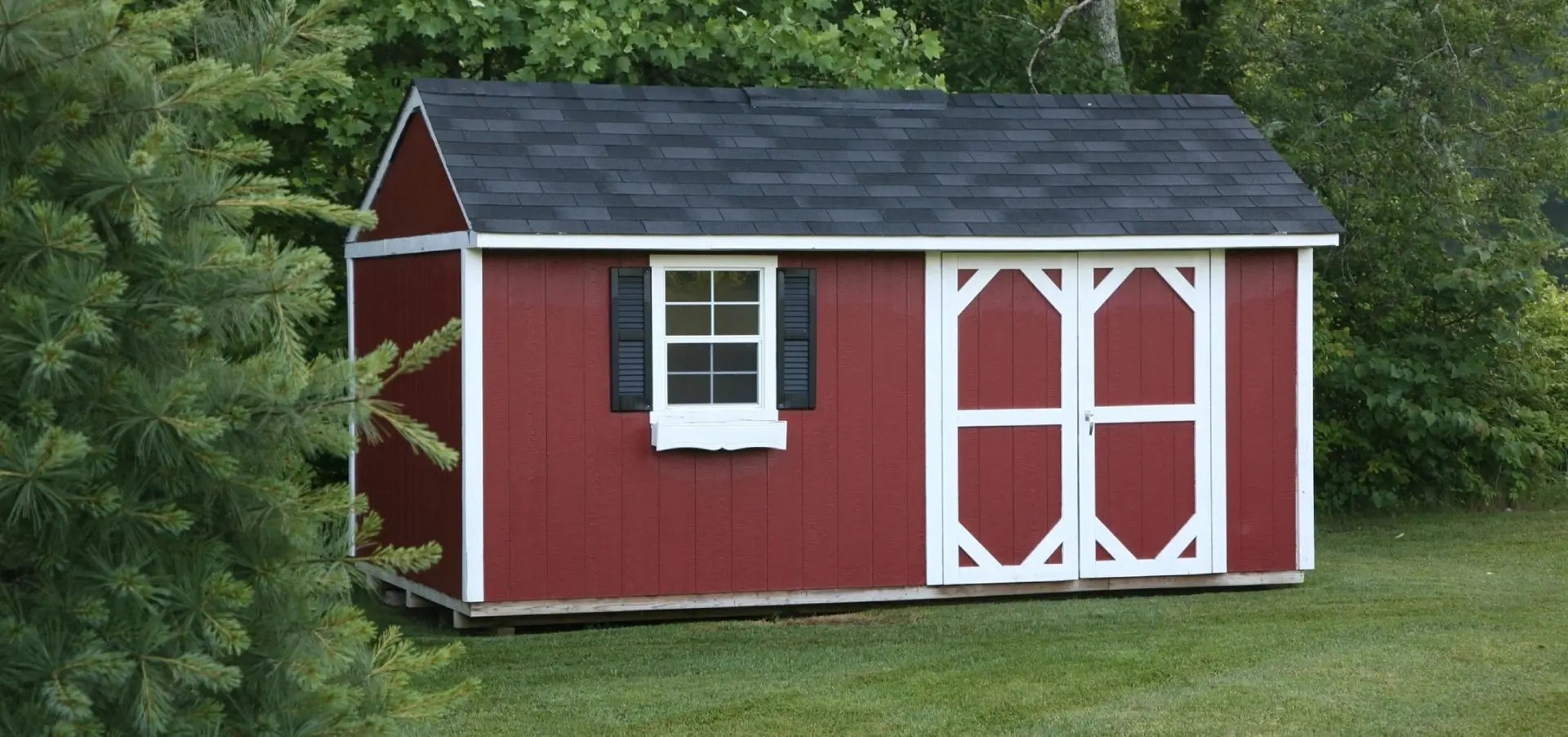Building & Planning Process
We offer more than one class of building in order to satisfy ALL our customers' needs. We look at it like the auto industry: the Pinto, Chevy, Cadillac, or Rolls Royce models.
The plan is always to choose a product that will last for the long term with minimal problems. Even with the Pinto, we don't want future problems to create a dissatisfied customer. We can economize to make that Pinto, but we are only willing to go so far. Exterior products must be of long-lasting quality to withstand the weather and sub-par maintenance. So it is only so far we can go and feel good about it.
Getting a qualified person to advise about exterior siding, trim, prime, and paint is always good. We have learned from past experiences that the limited warranty some suppliers put on their siding is to cover it only well in case you have problems; the manufacturer will not cover the repair charges, knowing that future problems are inevitable. It would be best if you avoided this, for sure.
Steps of the Building Process
The craftsmen that build the Pinto do not build the Cadillac and vice versa. You get what you pay for. We deal with many building suppliers, each of which has its own quality level. You get to pick and choose. For the most part, we use Mennonite and Amish craftsmen, with an above-average workmanship reputation.
But as Rodney says, "I'm always trying to get what I pay for, and I like perfection!" Then, I pass the value on to my customers.

PLANNING PROCESS
Your planning process begins with determining what your building will be used for.
